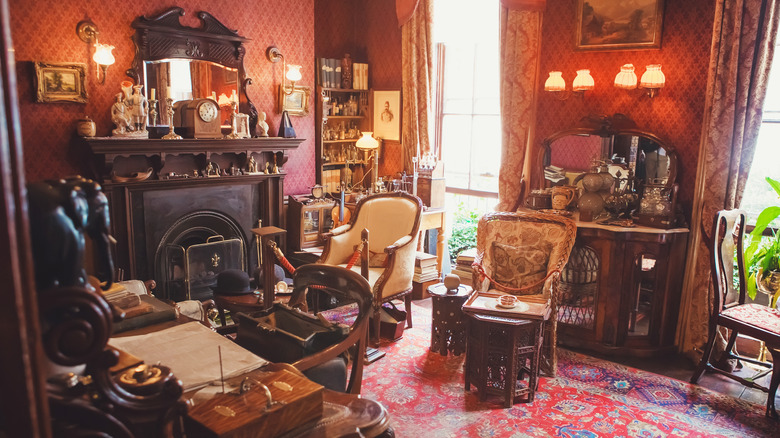Distinct Rooms in Your Victorian Home

Step Inside The Quirkiest Historic House In America
Many people have referred to this unusual historic mansion in Kernersville, North Carolina, as "the strangest home in the world." Designed as a gallery for artist and interior designer Jule Gilmer Körner, Körner's Folly was constructed in 1880 and serves as a live example of the most popular Victorian interior design styles. This consists of fifteen distinct style fireplaces, a labyrinth of staircases, secret passageways, and trap doors. Are you curious how that looks? Click or scroll to view this amazing piece of craftsmanship and design.
Who was Jule Korner?
Jule Körner was destined to leave his impact on the world. He was the grandson of Joseph Kerner, who emigrated from the German Black Forest region in 1785 and gave his name to the settlement of Kernersville. Seen above outside the residence are his two children, Gilmer and Doré, and his wife Polly Masten, whom he wed in 1886. Around the time he built Körner's Folly, he began studying painting and art under American landscape artist John Elwood Bundy in Indiana. He went on to have great success painting large-scale advertising for Bull Durham Tobacco. Using the eccentric house as a live catalog for the booming decorating company, he founded the Reuben Rink Decorating and House Furnishing Company in 1880.
How The Home Got Its Name

While they watched his artwork take shape, others were rumored to be making fun of 27-year-old Jule behind his back, raising questions about whether he had his feet firmly planted in the ground. One day, while Körner was walking by, his cousin accidentally suggested the name of the home and said, "In 20 years, this house will undoubtedly be Jule Körner's foolishness." The remark found its way back to Körner, who, far from taking offense, was taken aback by the description and chose to christen the home Körner's Folly going forward. He even put the name in tiles outside the front entrance, where it still stands.
A Victorian Show Homes
Körner was ahead of his time in many respects. Rather than only seeing his creations in the catalogues and printed advertising that were more common at the time, he gave his rich clients the chance to examine his skills in person by using his house as a marketing tool. In addition to arranging social gatherings for the affluent neighbors and prospective buyers to socialize, Körner arranged for an endless array of combinations and styles of wallpaper, curtains, rugs, and tapestries to be on show and for sale. Undoubtedly a precursor to interior showrooms and Instagram markets!
A Victorian IKEA
The house has been dubbed the 'Victorian-era IKEA,' with no two rooms exactly alike. Some rooms, like the playroom, have ceilings so low you can hardly stand up straight, while others, like the reception room shown below, are lovely and roomy with high ceilings. Different styles can exist in the same room. Though to some it may have appeared as a massive mishmash of disparate styles, taken as a whole, it was a thorough catalog of furniture and design elements to highlight Körner's collection of décor pieces. The so-called "love seats," which faced opposite directions so the sitters were face to face, are among the original features of the reception area that have been preserved to this day.
Read Also: Reasons You Should Visit Singapore
The Master Bedroom
Originally, Jule's studio and the home's master bedroom were located in the second-floor reception room of the quirky edifice when it was first constructed. Actually, this room was the birthplace of the couple's two children. Along the crown molding was a mural with ancient Greco-Roman influences, created by Quintini, an Italian fresco painter who collaborated with Jule on several projects.
A Catalogue Of Carving Techniques

Every inch of the inside served as a demonstration of Jule's talent. Aside from the undersides of stairwells, murals were painted on walls and ceilings. Countless fireplaces with varying hues and patterns could be seen all around the home, along with intricately carved woodwork showcasing a variety of methods such as beading, roping, and egg and dart coving. Here are some beautiful examples of these techniques in the sewing room/den, where the ladies of the house would get together to do exquisite needlework or mend clothes. Somewhere else in the house, the wainscoting alone has around 10,000 feet of hand-carved bead molding, according to Curbed.com.
Stairways And Air Shafts
In order to facilitate Körner's heating and ventilation system, the Folly's rooms were connected by a complex network of stairwells, hallways, and ventilation shafts.
Connie Russell from Körner's Folly Foundation told PBS North Carolina, "He was way ahead of his time in terms of engineering, installing a ventilation system with underground tunnels to enable the cool air to rise through the same system that pulled the heat through the fireplaces." For system maintenance, trap doors and tunnels are necessary. Bill Donnell, a descendent of Körner, reminisces about his childhood days spent aimlessly exploring the mansion. There were a ton of hidden spots there. Even just figuring out where the tunnels headed was an experience. Each chamber stimulated the imagination







.webp)










